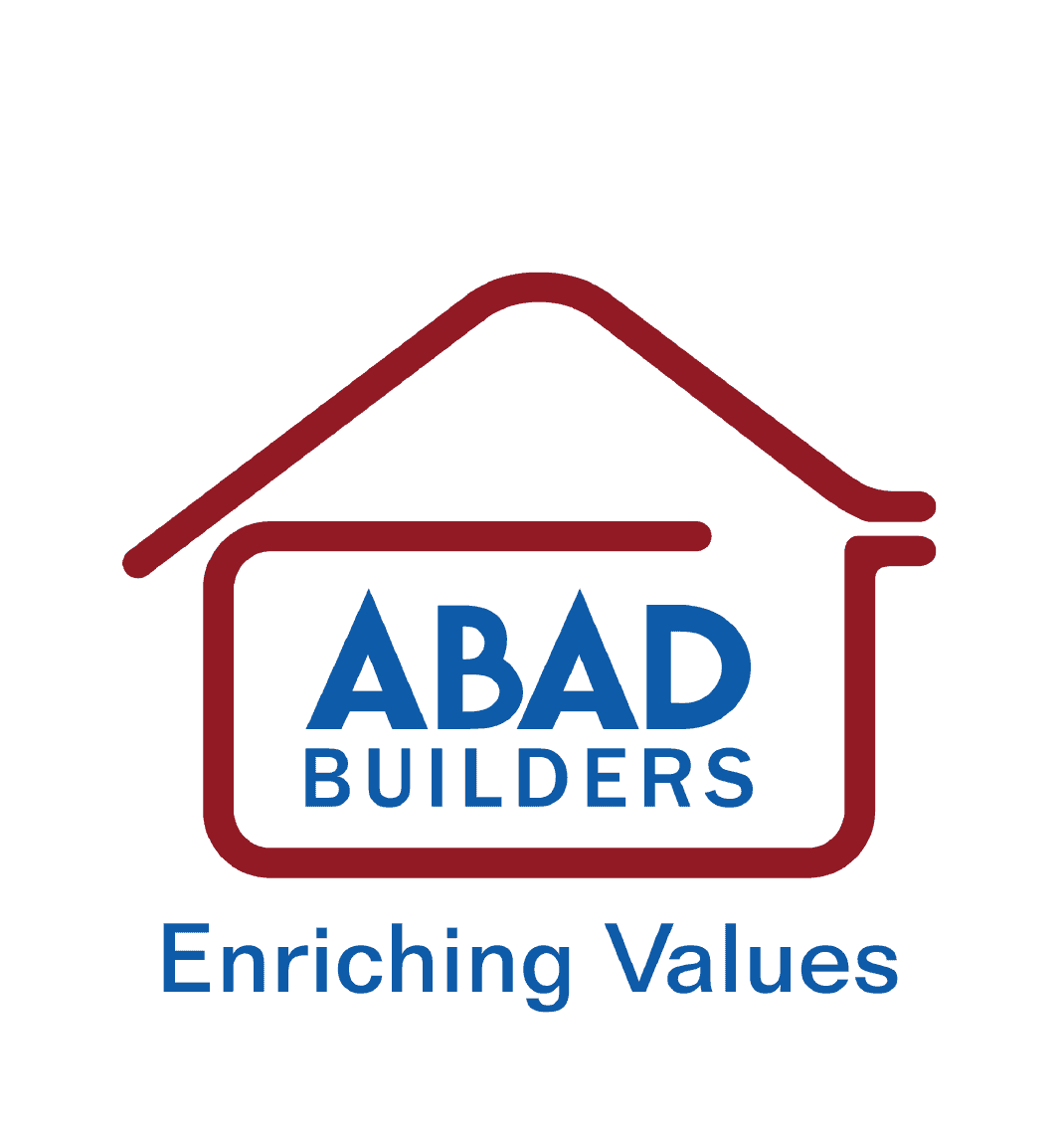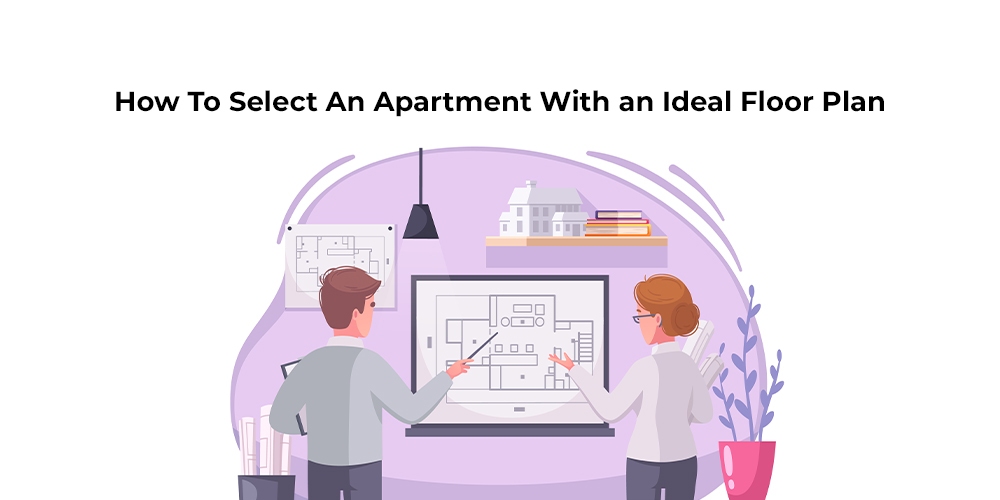How To Select An Apartment With An Ideal Floor Plan
The floor plan gives a detailed view of the apartment’s interior layout. It showcases the arrangement of rooms, walls, doors, windows, and other features. The floor plan helps understand the spatial organization, flow, functionality, and design so that potential home buyers can understand what their property will look like. The plans are an important part of the property buying process for buyers to check if the plan meets their requirements.
Let us consult our home buying guide to provide useful tips on selecting an apartment with the ideal floor plan in Kochi.
Analysing The Requirements
Before starting the apartment search, you must analyse your requirements. Following are some requirements to be considered.
1. Family size and composition – The number of family members, their age and their priorities will help you know the number of rooms, their size and the layout.
2. Lifestyle and habits – Do you need to check 2 BHK flats in Kochi or 3 BHK flats in Kochi will depend on the lifestyle and habits of the residents
3. Work from home requirements – In this case, you might have to choose specific designs that will allow you to set up a work station or a home-office
4. Entertainment and Leisure – The home design should allow you to incorporate special needs like a creche for toddlers, music rooms for musicians, book library etc.
5. Storage and Organization – You better make sure this is taken care of, else your home is going to be cramped
Key Elements To Look For
1. Natural light and ventilation – Try to choose a home that facilitates cross ventilation for a healthy lifestyle. Ample sunlight is a necessity for a positive mindset.
2. Space efficiency – A well-designed floor plan optimizes space and minimizes wastage
3. Flow and circulation – A floor plan ensuring smooth flow and movement between rooms is ideal for the comfort and convenience of the residents
4. Storing space – The plan should include ample storage to organize the essential items in closets, cabinets, and shelves to keep the home clutter-free and neat
Vastu Compliance
Most Indians consult the principles of Vastu design while selecting homes. Vastu principles are designed to create harmonious living spaces to enhance health, wealth, and prosperity. By following these principles, homeowners invite positive energy and balance into the lives of their family members. The direction of the main entrance, the placement of the living room, the kitchen, the bathroom and toilets and the bedrooms should comply with Vastu principles to ensure positive energy flow within the home. It is very easy for the homebuyer to check these aspects when they have the floor plan handy.
The floor plan is a vital tool to get a bird’s eye view for the homebuyer to make decisions and plan their future home. It helps the homebuyer to check if the plan meets their needs, make plans and changes if any before they move in.











